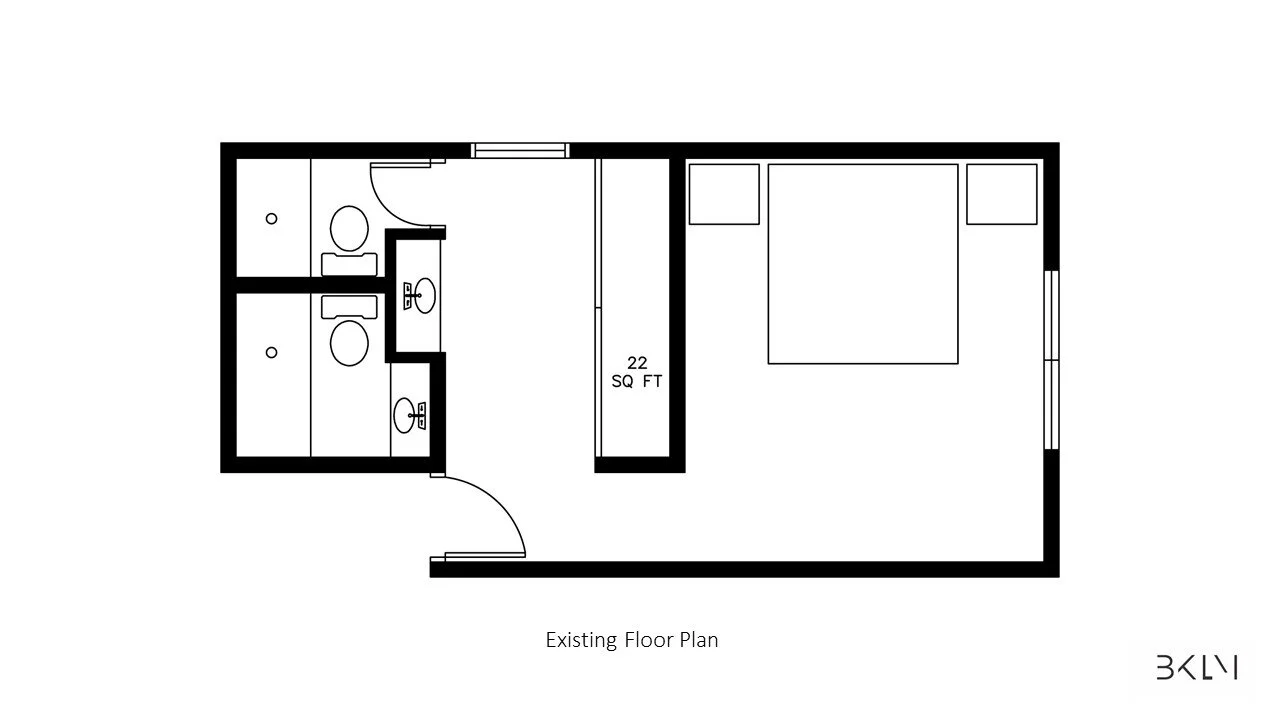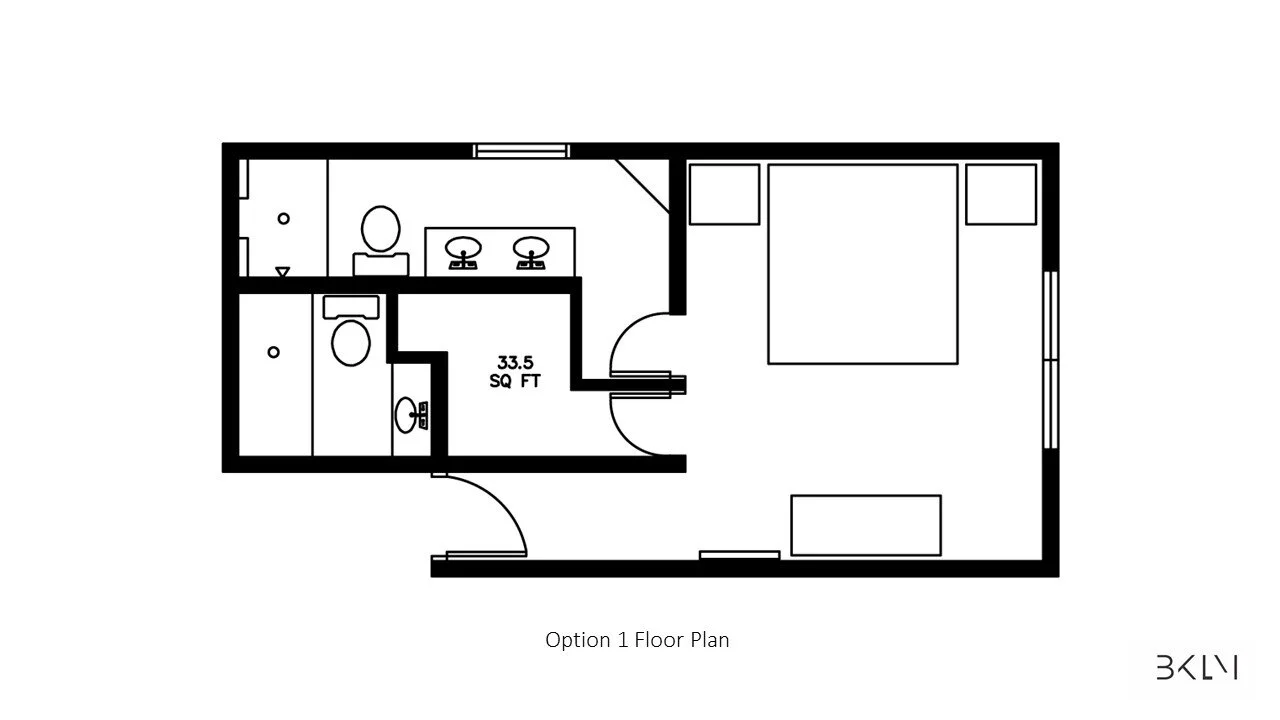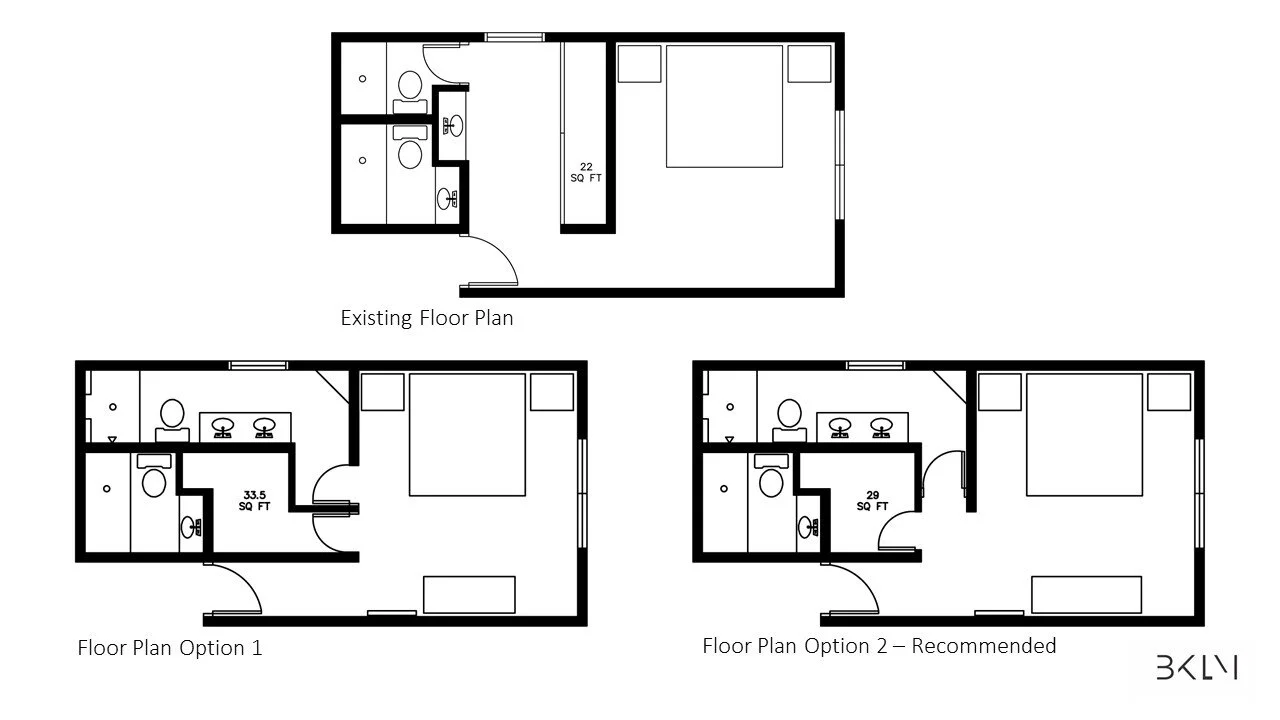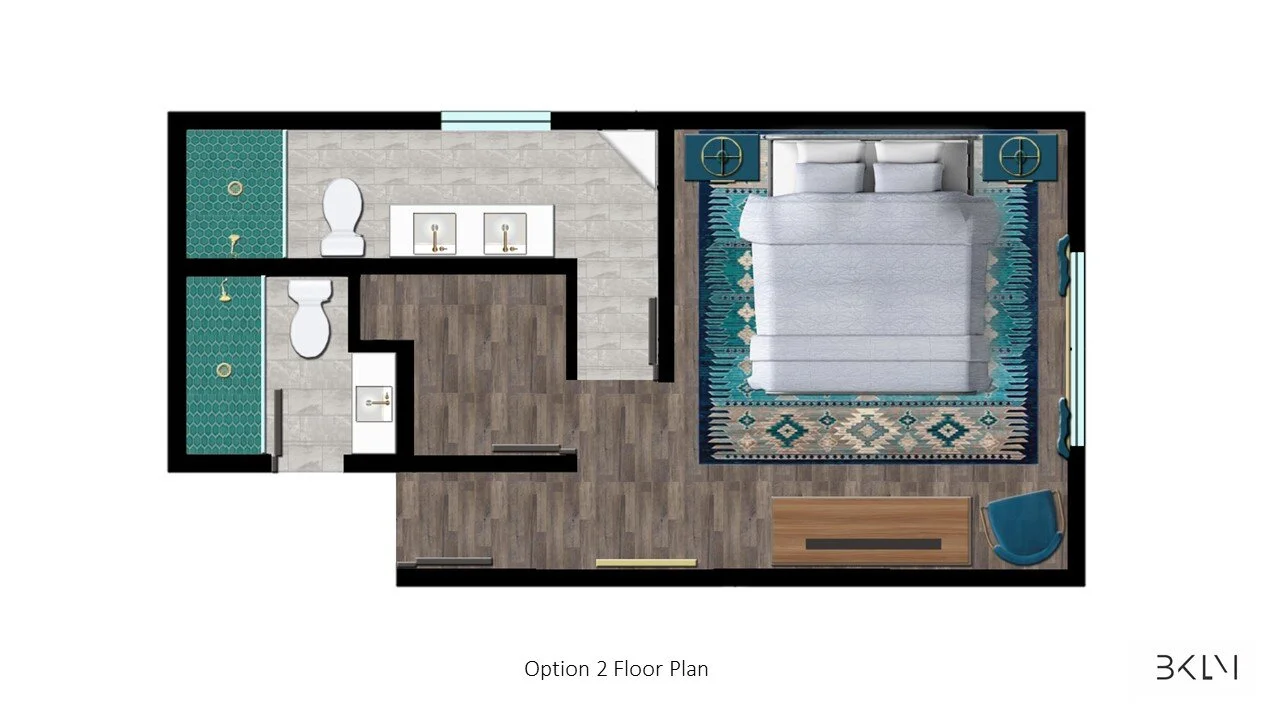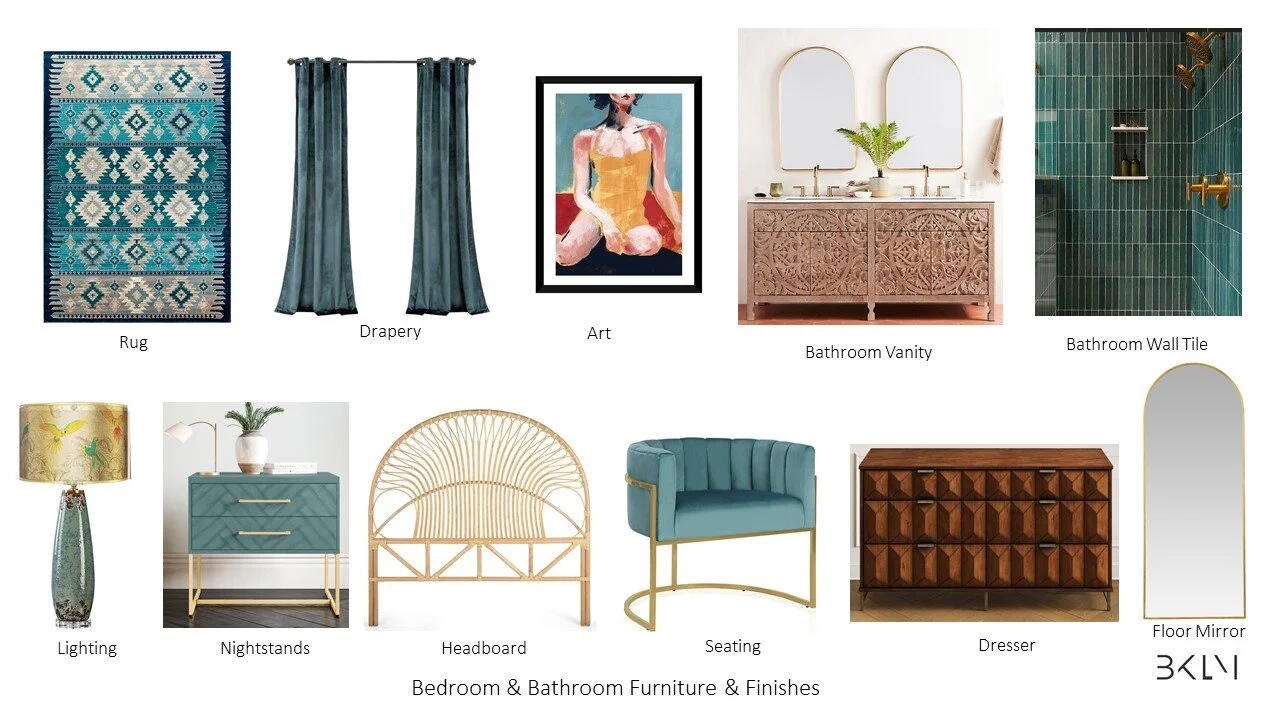Keel Home
The Keels wanted to update their master bedroom ad bath floor plan. The existing space had the sink and closets in the outside space from shower and toilet. They wanted all plumbing together and a walk in closet. Measured the space to get exact dimensions for an existing floor plan then provided options for new space plan with their specifications. The second was most recommended because it kept the bathroom door site line away from the bed which created more privacy. They also wanted the final finishes and décor to create a small retreat of balanced rich colors and intricate pieces harmonized together.

