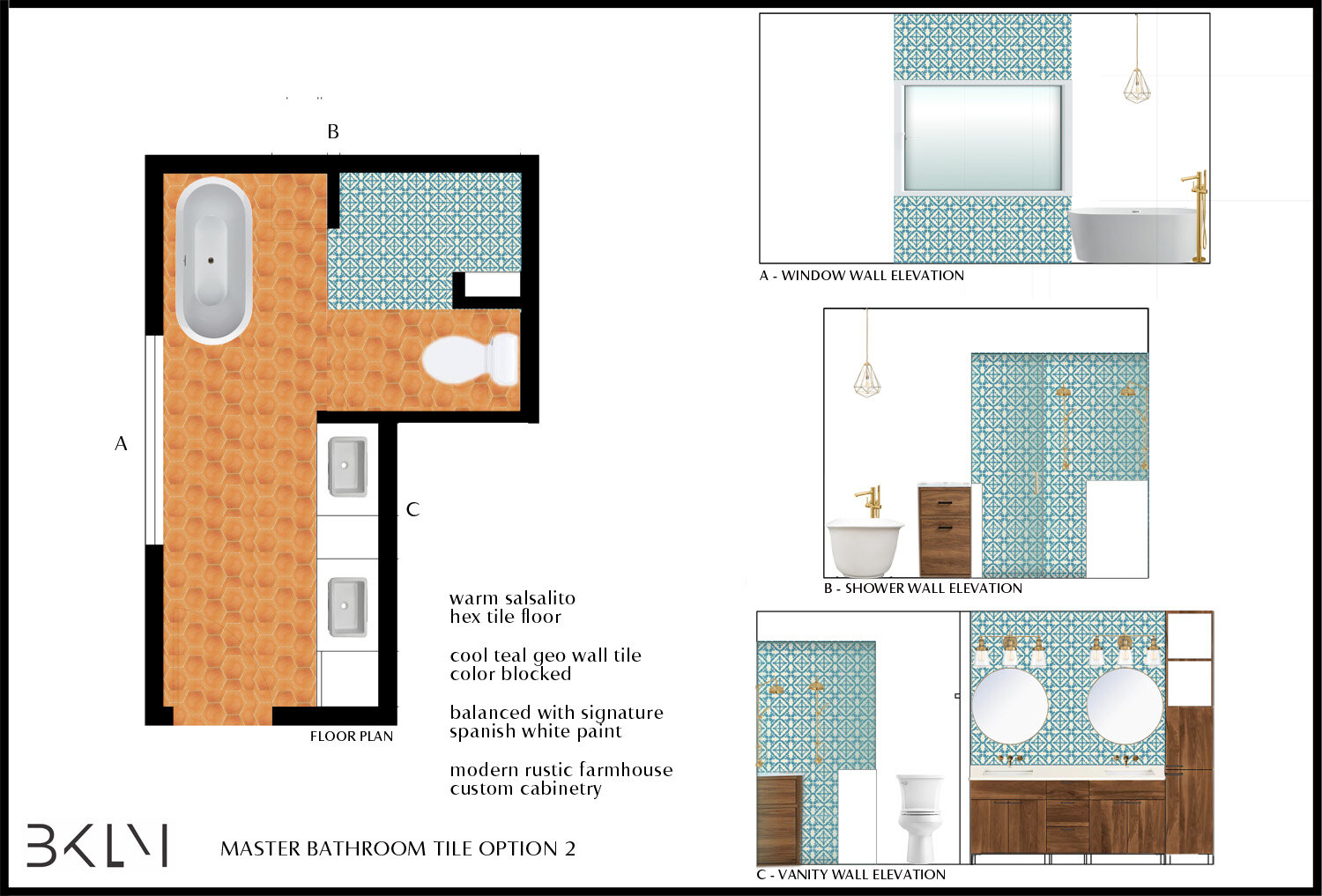Cruz Home
The Cruz’s needed help remodeling their master bathroom. It was outdated and the layout did not take full advantage of the space available. Existing walls were to remain so measurements were verified and lined out in AutoCAD to create space plans. Out of three options a final floor plan was selected. The next step in the process we chose to go with a 2D visual to keep to their strict budget. Again CAD elevations of each wall was made and based off their inspiration images from their pinterest various tile color ways and applications provided guidance to the final tile plan. These methods helped them realized a simple balance spanish spa. These documents also served the contractors for bidding purposes and cabinet makers for shop drawings as well as sq footage on material to order.



