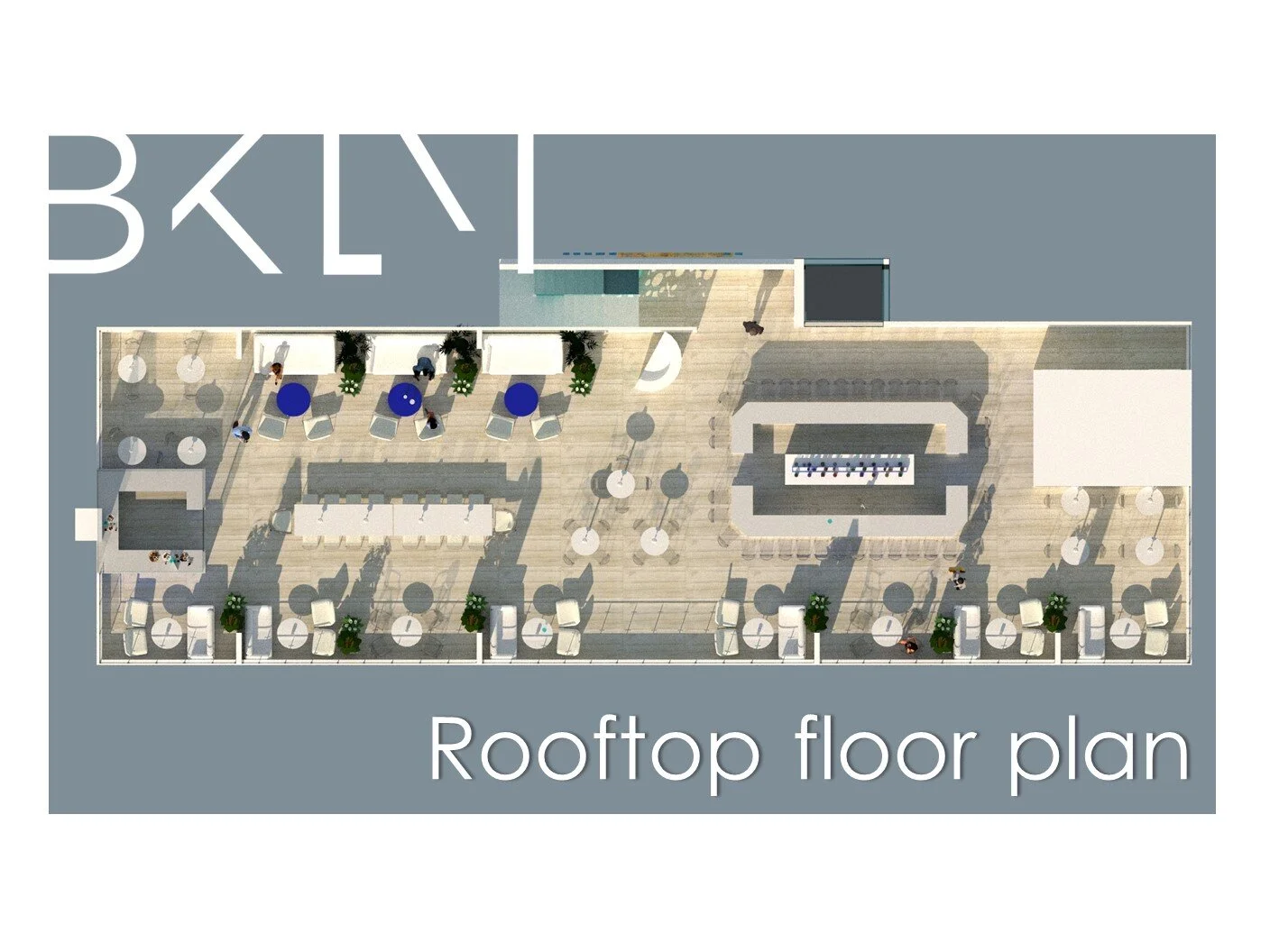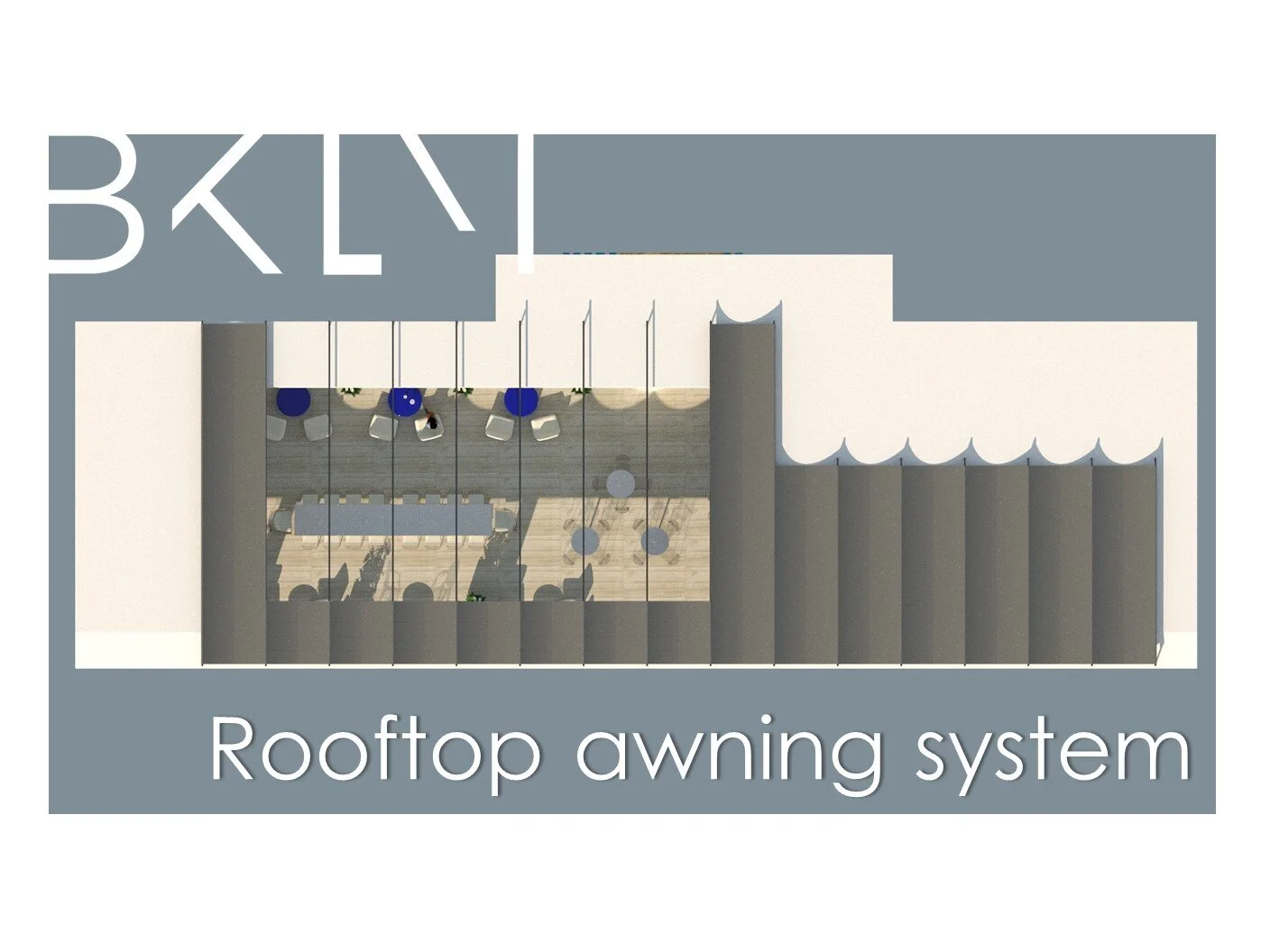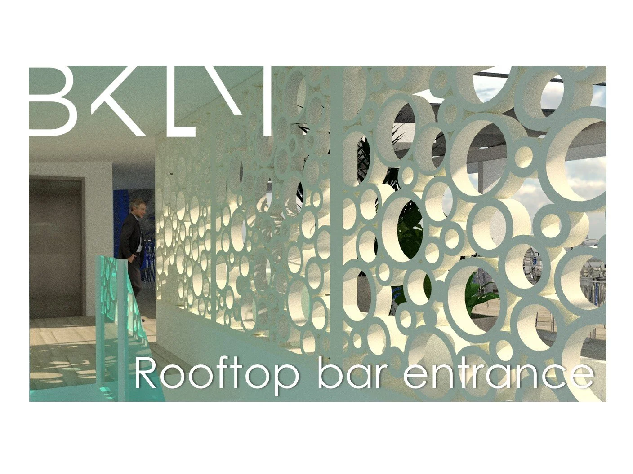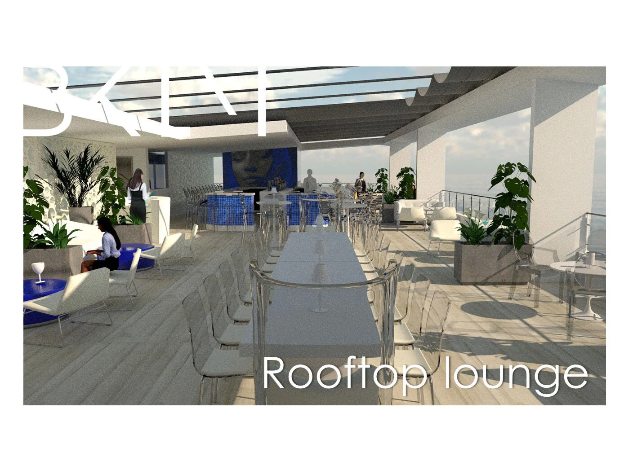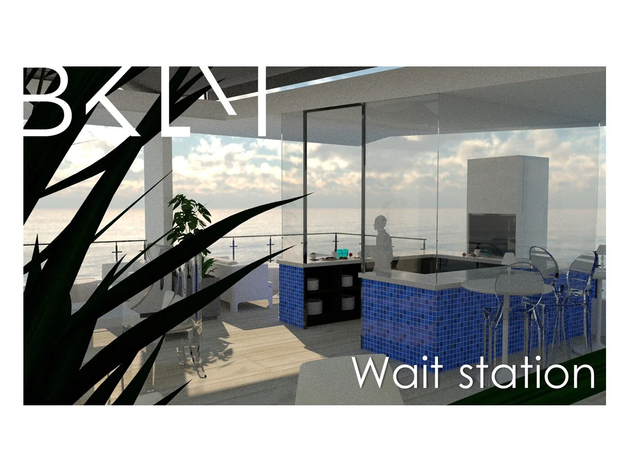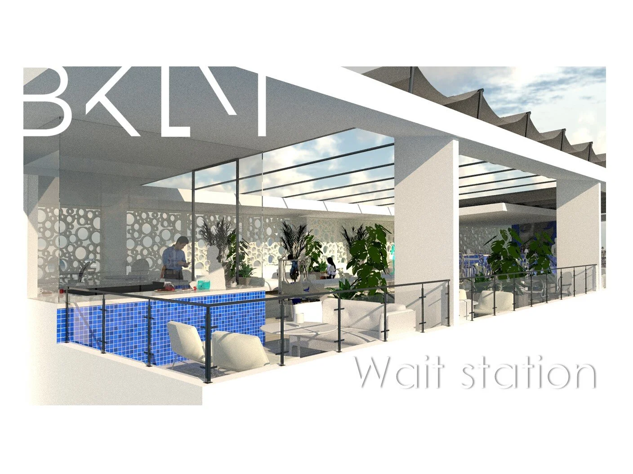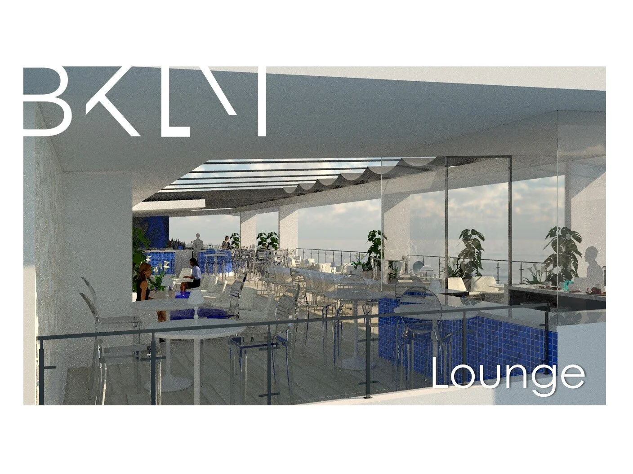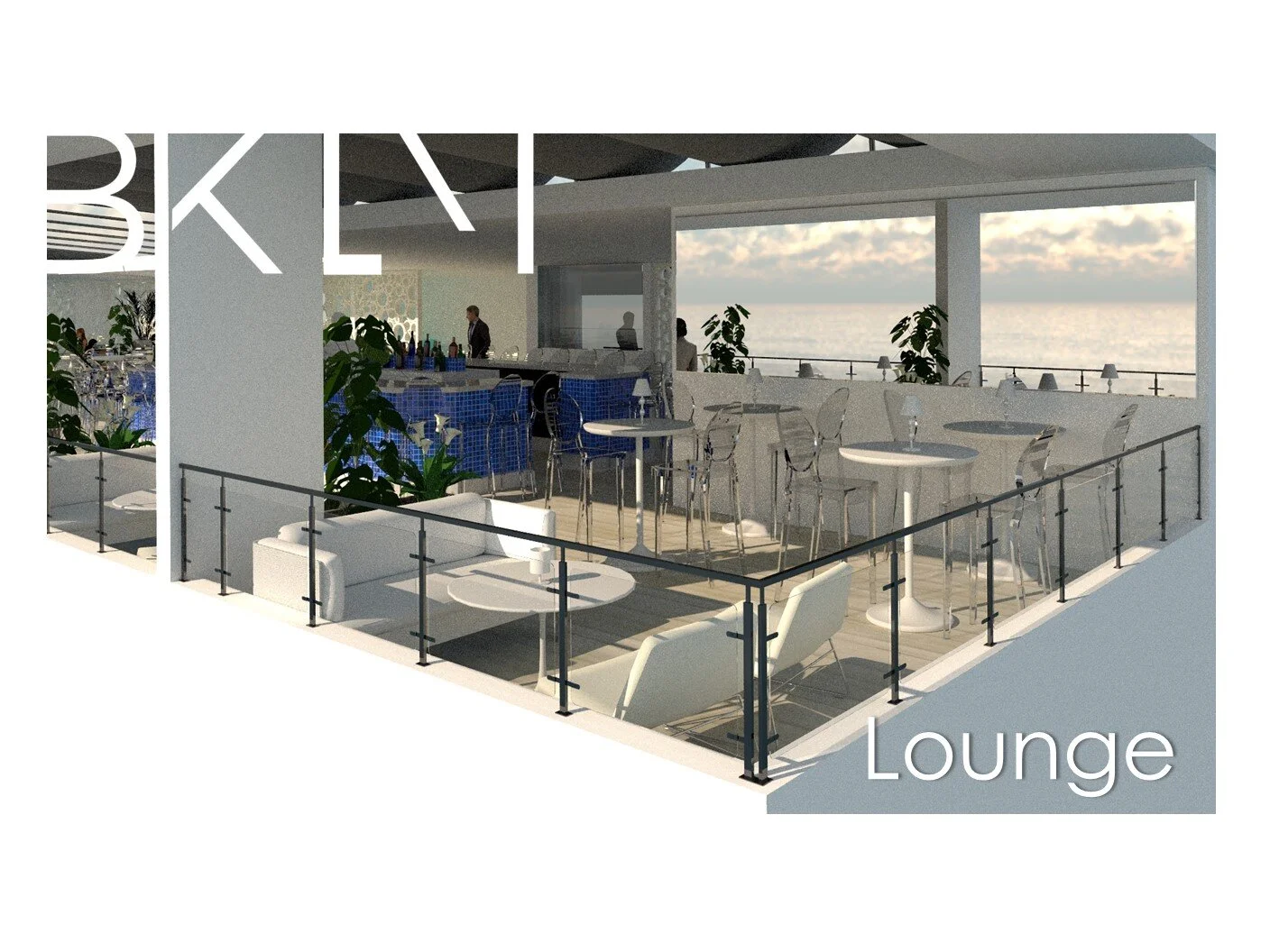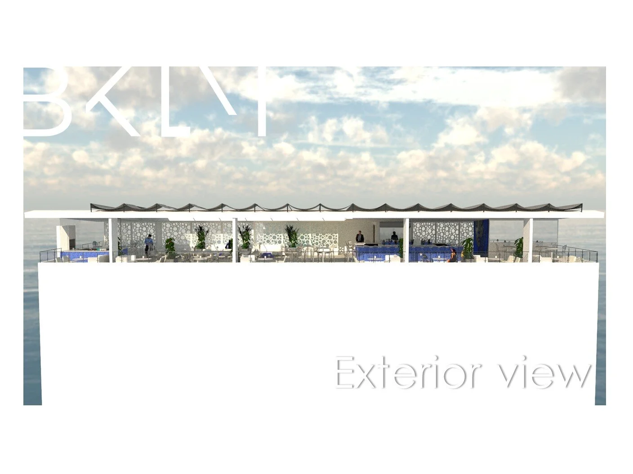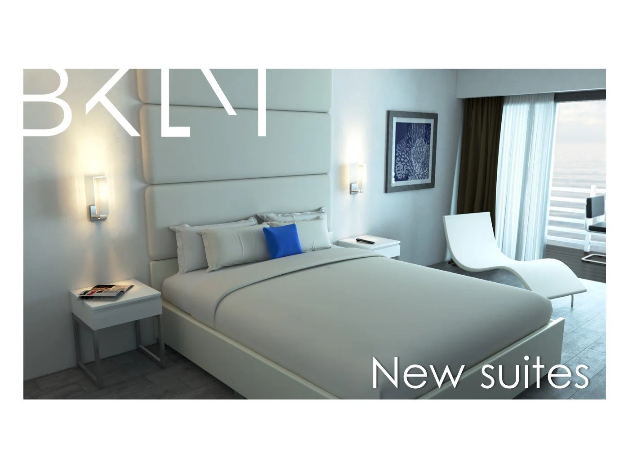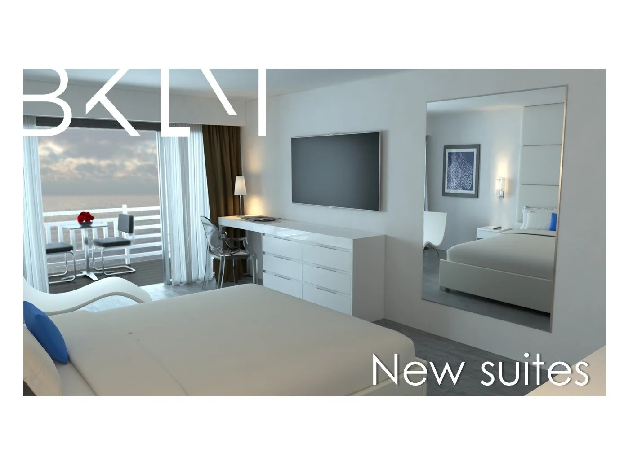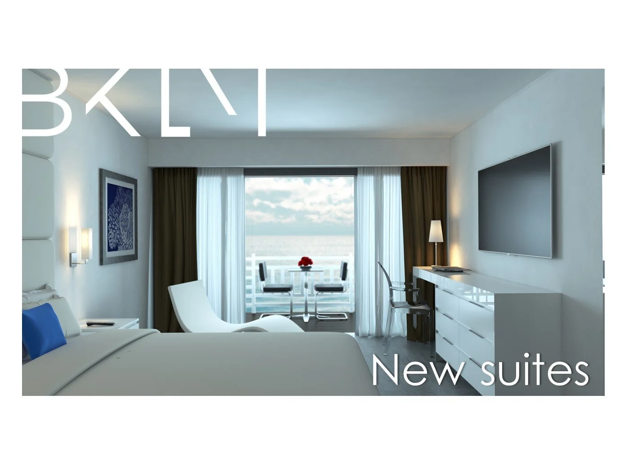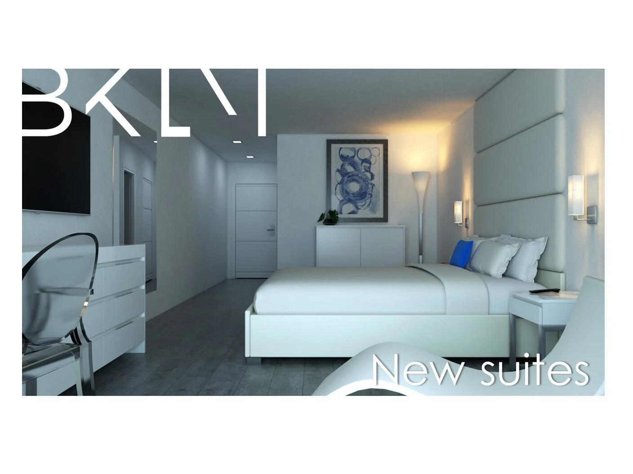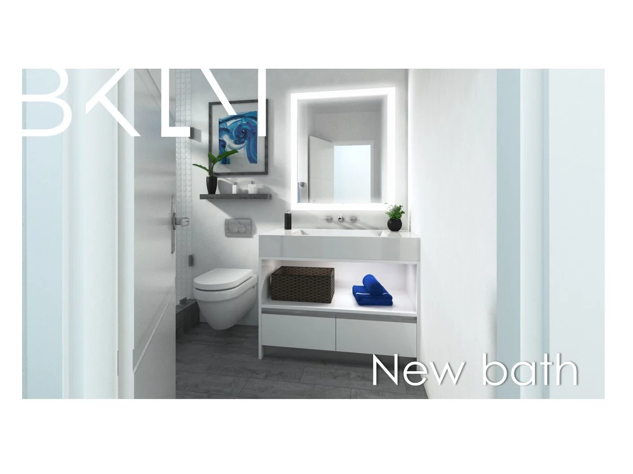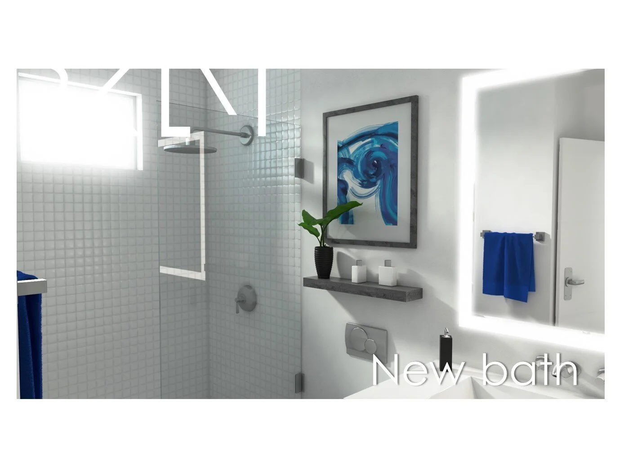The Soco Hotel, Barbados.
The Soco Hotel is a thriving destination in the Caribbean. The owner had ambitions to host the first rooftop beachfront bar on the island. Simultaneously the goal was to add three floors that would be suites. Below are computer generated images for the design intent that maintained the Soco brand which is clean crisp funky modern. The rooftop bar features a square open bar with bar height seating. Along the railing is low lounge sofas and comfy chairs. Long communal grand table adorns the between the VIP tables that line the back wall. All seating is mindful of the fabulous ocean view. There has been a dumbwaiter system installed from the existing restaurant below with a wait station at the top enclosed in glass to not block any views. His and hers bathrooms serve this space specifically and along the back of the space is a perforated wall feature that offers air flow and privacy from the road and visually looks like bubbles which is an existing art feature on the exterior of the building. A giant blue grey and black mosaic art of a beautiful woman overlooks the bar. Between the bar and communal seating has just a few tables that may be moved to create an area for dancing. Just beyond this is an open space at the beachfront railing between the lounge seating that serves as a walk up outlook. The tropical island receives spurts of rain fall frequently and this needed to be addressed. The goal was to design and engineer a electrical awning that could deploy quickly. This was achieved by columns in the front ocean view be taller and where the waterproof canvas would gather when open, when the system is activated it would open at a downward slope to the lower columns at the back of the space and drain the water into spouts at the exterior of the building.

